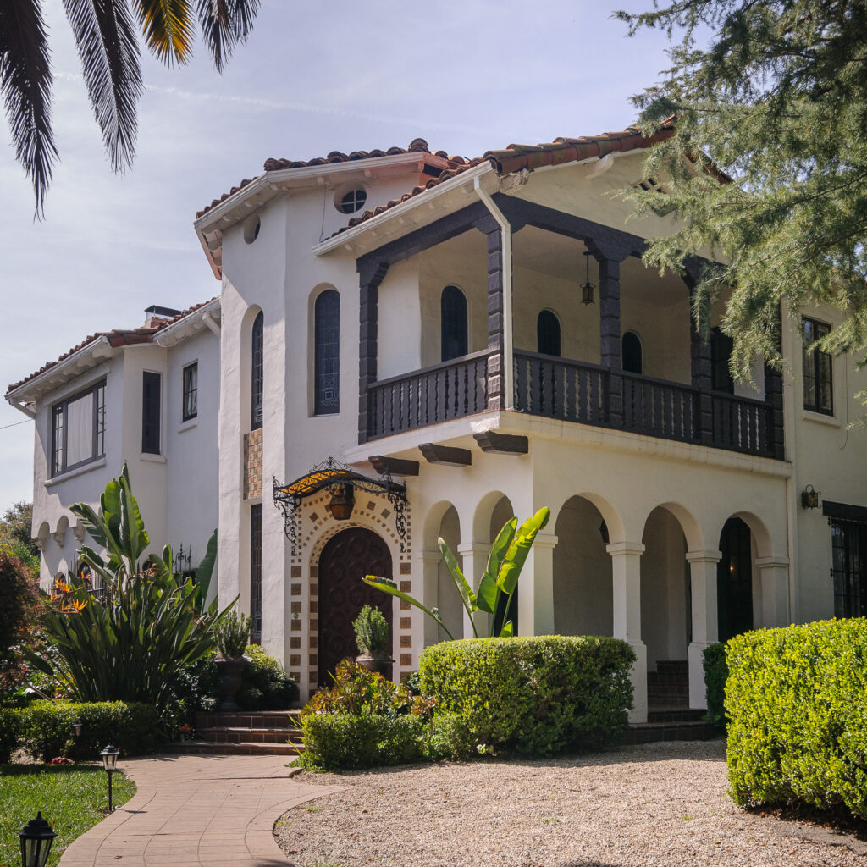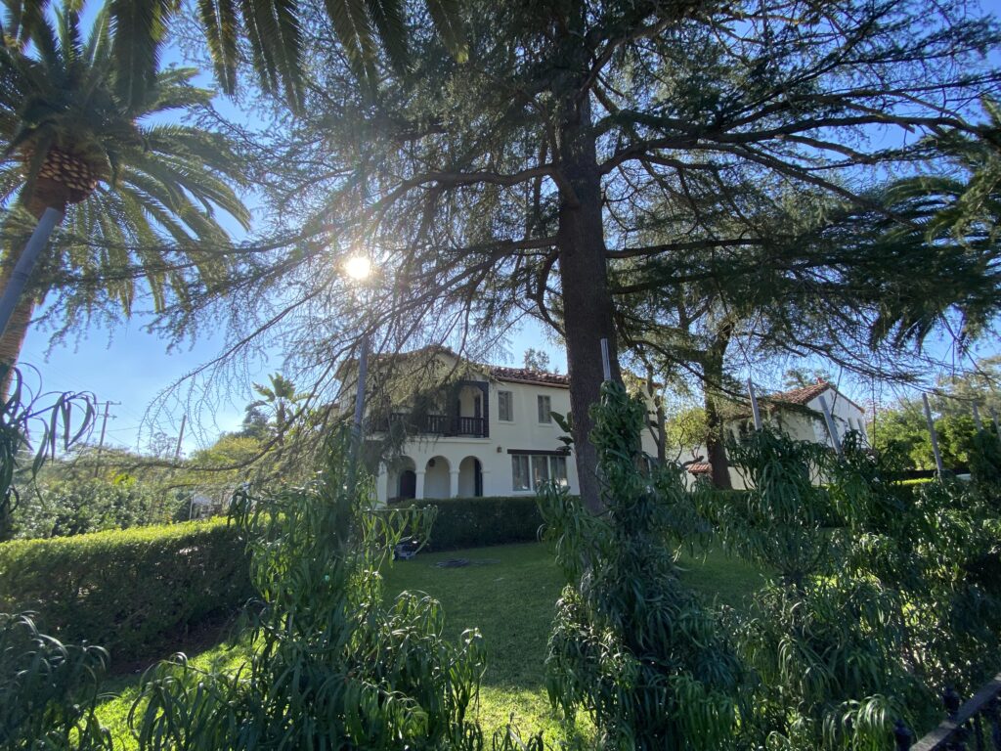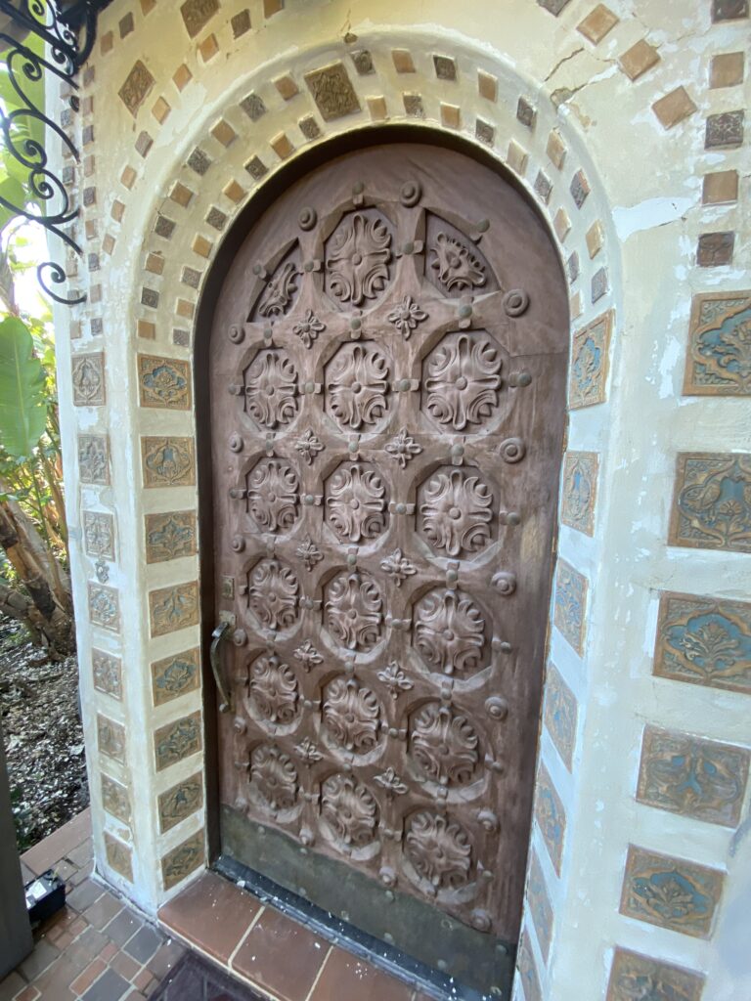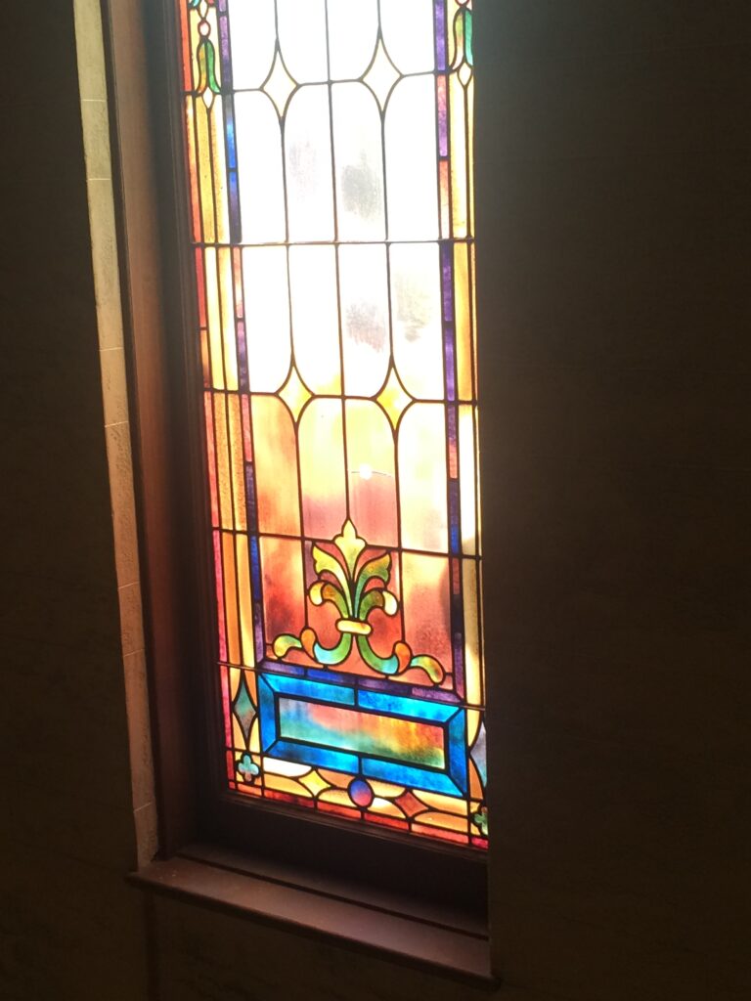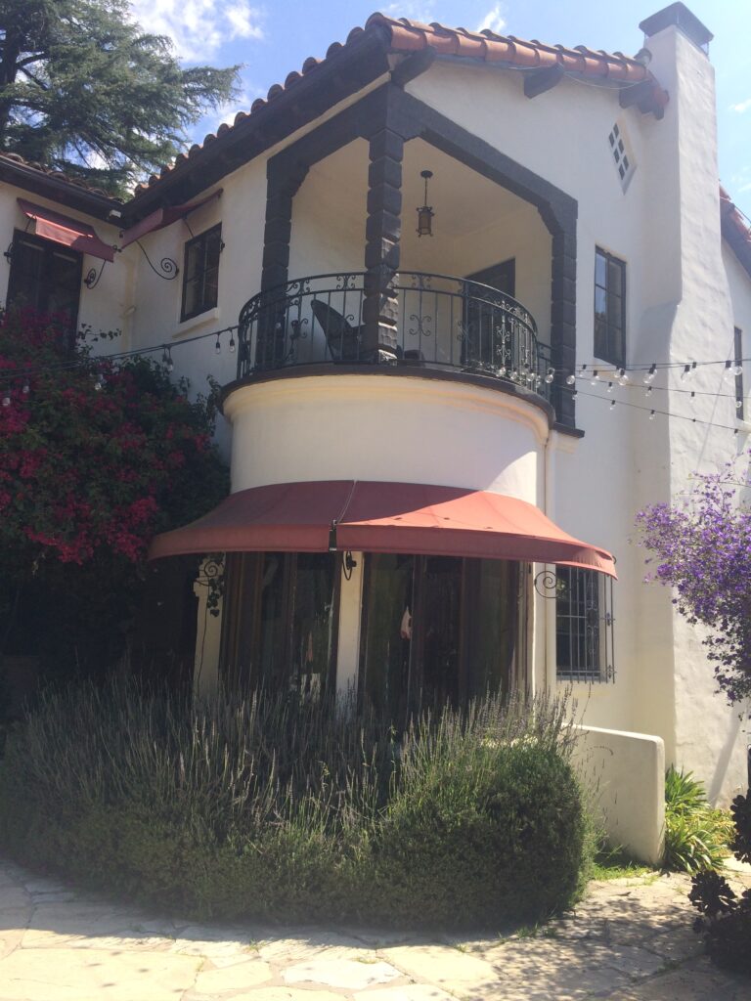Ventura County Landmark No. 170: Acacia Mansion
Historical Background
The Acacia Mansion is a two-story, single-family residence with a two-story garage-guesthouse constructed in 1929. It is in the unincorporated area of Meiners Oaks, within the Ojai Valley. This structure has also commonly been referred to as the Baird Mansion, which was named after its original owner.
The Acacia Mansion is a large, intact, elaborate and finely detailed example of the Spanish Colonial Revival design that was popular in Southern California from about 1915 until World War II (Fisher, 2010). The Spanish Colonial design was utilized in both modest and elegant homes all throughout the region. The structures Moorish influence is also important as the Moorish period in Spanish architecture has left a lasting mark in the characteristics of the architecture throughout Spain itself. This residence is an example of the high-end use of the Spanish Colonial Revival design, displaying custom work that was designed to emulate residences in the country of Spain, with its unique blend of European and Moorish architecture. (Fisher, 2010)
Locally, the house is significant as it is one of a handful of lavish residences built in the Ojai Valley during the 1920s, when most of the homes being built in the area were modes bungalows. It is also one of several residences that have a direct connection to the early period of the Theosophical Society history in the Ojai Valley. The residences’ name may go back to the original Baird ownership, as the acacia is specifically highlighted by the Theosophists as a sacred plant for its symbolism of purity in Hinduism, Buddhism, and other philosophies. (Fisher, 2010)
Historical Use
In 1926, four lots of land previously owned by the Meiner family, were acquired by David and Madeline Baird of St. John’s Newfoundland, Canada. David Baird was known as “The Sardine King” as he had made his fortune in the Canadian Fishing Business. The couple planned on building their spacious and elaborate dream home on the land. They hired John Roine, an architect and builder to design and construct their elaborate home. David Baird was in poor health, and he rarely came to visit the valley during the time it took to build the house. He left his wife Madeline in charge of the home’s construction. David passed away shortly before the completion of his home and his widow officially moved in after the house was completed in 1929. (Fisher, 2010)
The Bairds were both ardent followers of the Theosophical Society. At the time, the society’s regional headquarters was in Ojai Valley. The Theosophical Society was an Eastern based belief system that was formed as a means of studying eastern philosophies such as Hinduism, and Buddhism.
Architectural Style
The Acacia Mansion is a two-story, 10-room, wood-frame, and stucco structure built on an L shaped plan. The residence was constructed over a two-year period by local architect-contractor John Roine, using some European materials and fixtures such as Italian chandeliers and lighting fixtures. Roine was a native of Finland. He hired artisans and craftsman from his homeland to do much of the work on the residence.
The main architectural features include a Spanish clay style tile roof, exterior stucco, and a large arched style porch topped with a covered balcony that encompasses most of the outside corner of the asymmetrical façade. The roof itself has various low-pitched hips, gables, sheds, and turrets. There are narrow eaves with decorative rafters, topped with gutters and small circular windows/vents in the turrets. There is a chimney on the southwest gable with a diamond cut vent under the roof. There is also a circular balcony atop a circular bay on the courtyard side of the gable. Additional features include Palladian stained-glass windows. Many of the windows have square stucco sills. There is decorative wrought iron, including rear balcony railings and awning supports for several rear facing awnings, with a concrete and wrought iron fence with a corner gate surrounds the whole property. (Fisher, 2010)
The main house is approximately 4,000 square feet with a dramatic entry way that features pink marble stairs, pillars, and stained-glass windows. The entrance ceiling is covered by hand applied gold leaf. The ceilings are coved, and all the doors are hand carved mahogany. (Mason, n.d.) The main entry consists of an inset arched front door set to the left of the front porch. The door is surrounded by Batchelder tiles of varying sizes set in a symmetrical pattern, with a wrought iron and amber stained-glass awning above the carved wooden door, which consists of floral designs. There is also a porch light that hangs at the center of the doorway. The two-story garage/guest house is also of the Spanish Colonial Revival style, with a tile roof and tile awning above the garage door, which has a multi window sectioned wooden door. The second-story bay has three ached windows that face the main house. (Fisher, 2010)
Interior Features
Interior features include a two-story entry foyer with a patterned vaulted ceiling and tiled terrazzo floor. There is also a three-flight staircase that extends to the opposite entry along the walls opposite and to the left of the entry to the 2nd floor arched balcony. The 2nd floor balcony features iron banisters and railings. Arched stained glass windows line the second story sides of the exterior facing walls with tall rectangular stained-glass windows on the 1st floor level. Wrought iron and stained-glass lights hang from the center of the foyer with a large carved wooden double door that opens to the left into the living room. The living room is rectangular in shape and has a decorative ceiling featuring gold crown molding, inlaid oak hardwood floors, wall sconces, and a Bachelder tile fireplace opposite the main entrance. The fireplace is one non-European feature as the fireplaces and some of the decorative tiles were sourced from the Pasadena Factory of Ernest Batchelder. A second Batchelder fireplace can be located in the master bedroom. The living room is illuminated by a brass and crystal chandelier in the center of the ceiling.
The formal dining room features a decorative silver leaf ceiling with a different and distinct crown molding, inlayed hardwood floors and a more intimate brass and crystal chandelier. While all the bathrooms are lined with tile, with various picture tiles in each. (Fisher, 2010)
Current Use
As of October 2023, the Acacia Mansion is a private residence and not open to the public. However, in recent years the residence has been used as a vacation rental/Inn, a bed and breakfast, and an event venue to hold events and activities such as birthday parties, and weddings. The residence has also been used for filming and photoshoots.
Additional Reading
- Historical Resource Evaluation, Acacia Mansion, Charles J. Fisher, June 2010
Date Designated: November 8, 2010
Location: 205 South Lomita Avenue, Ojai
Photos:


